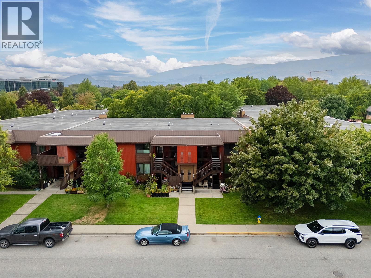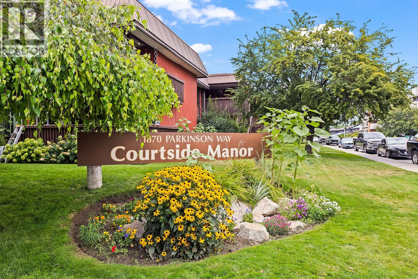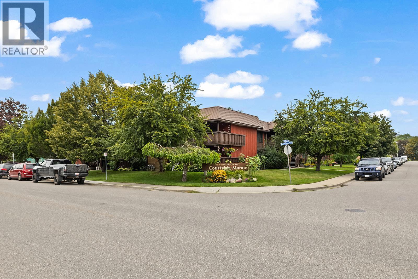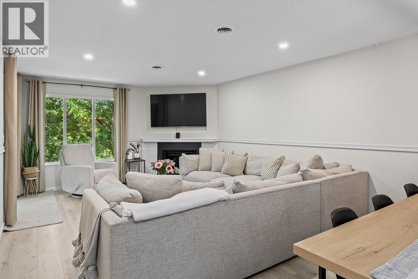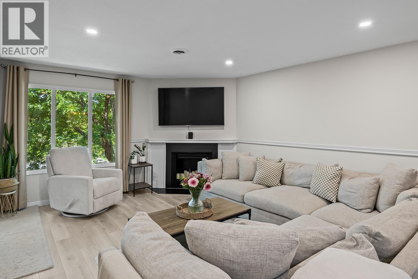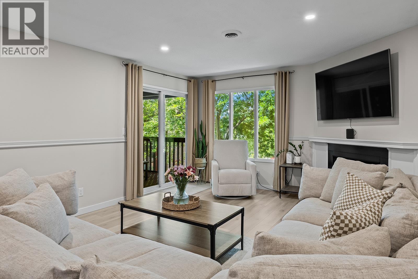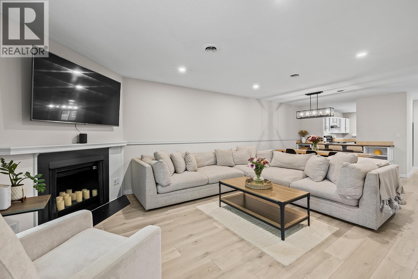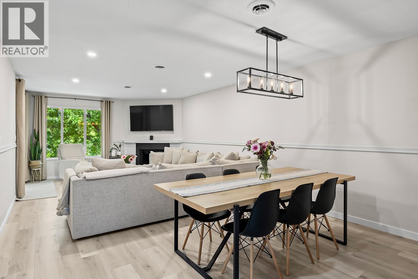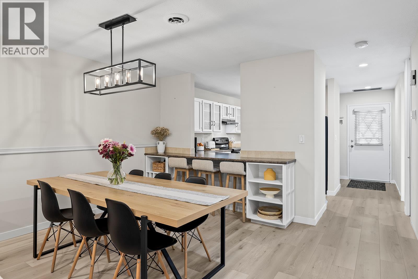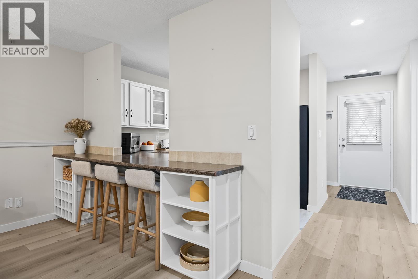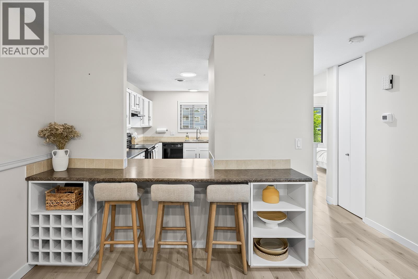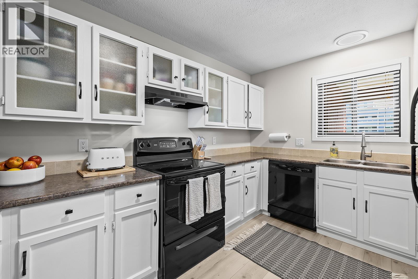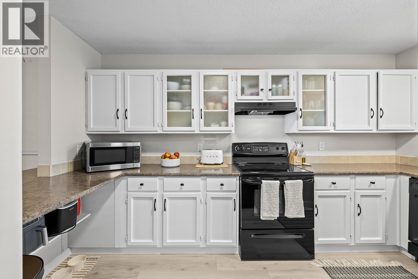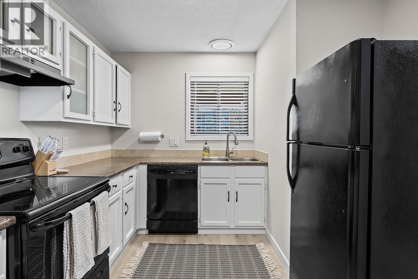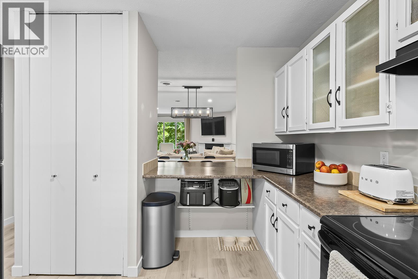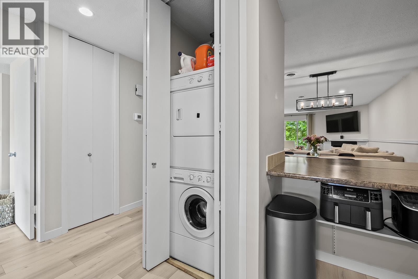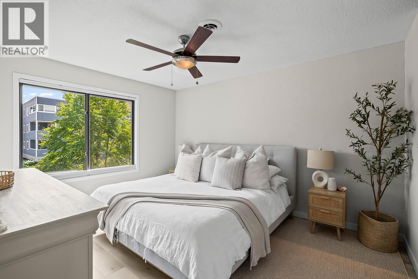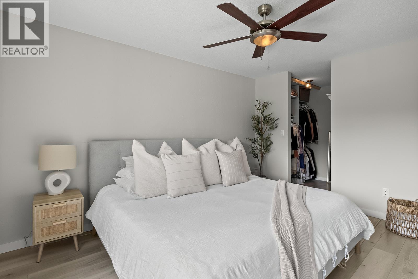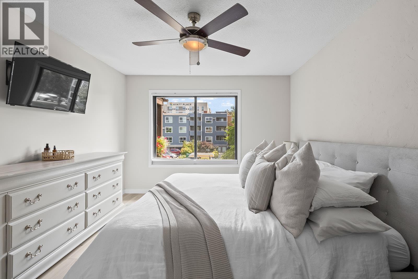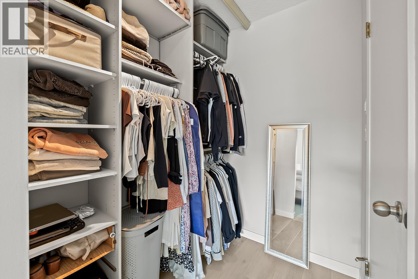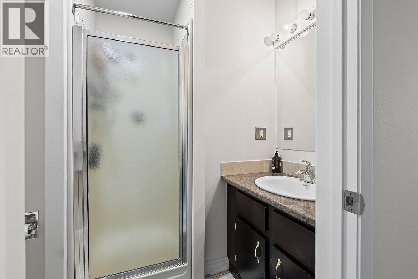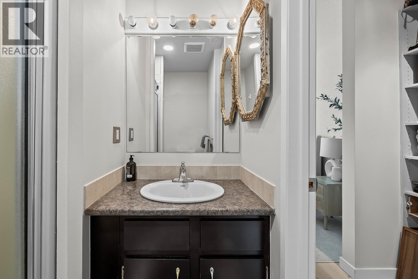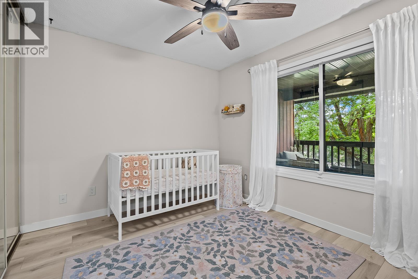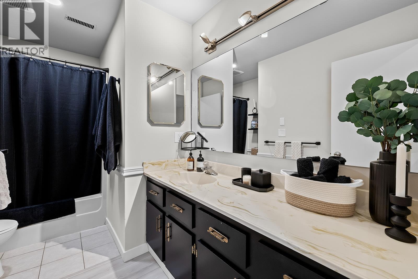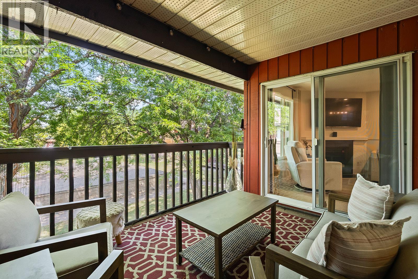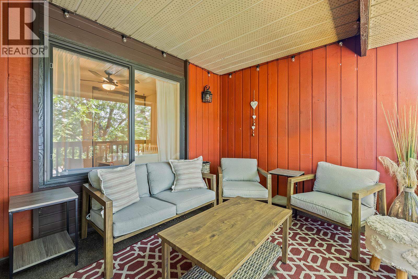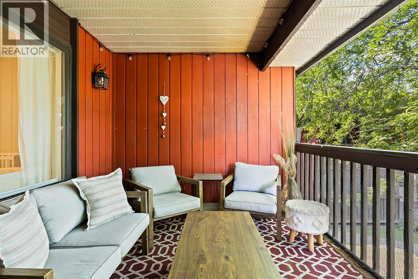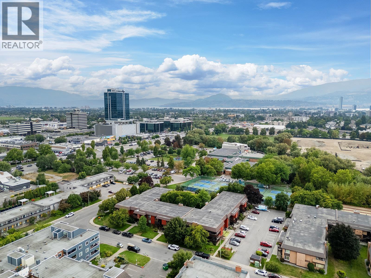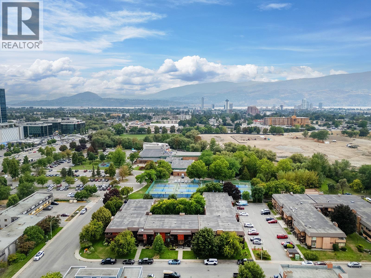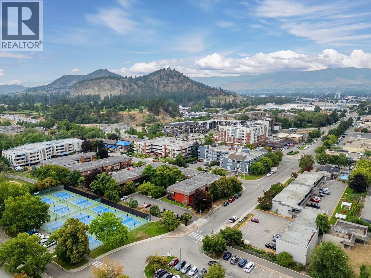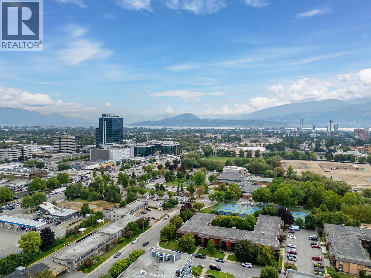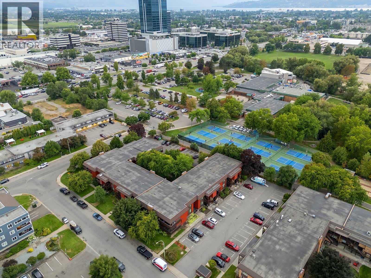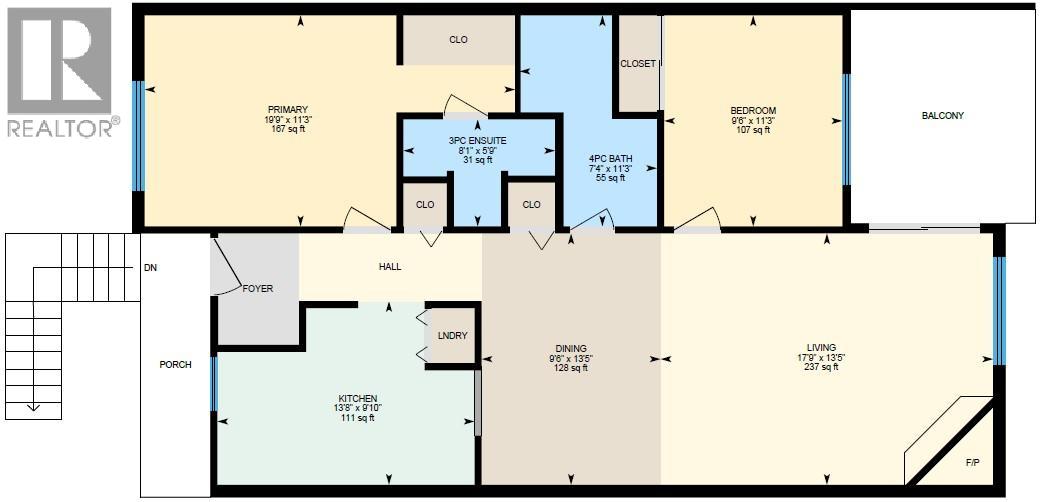1870 Parkinson Way Unit# 206 Kelowna, British Columbia V1Y 8C9
$459,900Maintenance, Reserve Fund Contributions, Ground Maintenance, Other, See Remarks, Sewer, Waste Removal, Water
$351.15 Monthly
Maintenance, Reserve Fund Contributions, Ground Maintenance, Other, See Remarks, Sewer, Waste Removal, Water
$351.15 MonthlyWelcome to this beautifully updated top-floor townhome in the heart of Kelowna! Perfectly situated just steps from the Parkinson Recreation Centre and a short walk to the vibrant Landmark District, this 2 bedroom, 2 bathroom stacked townhome offers incredible value and unbeatable convenience. There are no age restrictions, and Courtside Manor is pet friendly allowing for up to 2 furry friends up to 14"" tall at the shoulder. Inside, you’ll love the warm, inviting feel created by thoughtful updates throughout—new flooring, paint, lighting, hardwired smoke detectors, and modernized wiring, all completed in January 2023. The spacious primary bedroom features a 3-piece ensuite with a walk-in shower, while the second bedroom and full bath offer excellent flexibility for guests or a home office. Enjoy year-round comfort with a forced air heating and cooling system that’s been replaced in recent years. Relax on your private patio (BBQs allowed!) in this quiet, well-kept building. Additional perks include a massive private storage locker (8’ x 5’ x 6'8”), energy efficient windows in the primary and kitchen, exterior motion sensor lighting and being located steps away from major transit routes. There is nothing left to do in this wonderful home except move in and enjoy all the benefits of living in such a prime location. A wonderful opportunity in central Kelowna you’ll love to call home! (id:23267)
Property Details
| MLS® Number | 10358553 |
| Property Type | Single Family |
| Neigbourhood | Glenmore |
| Community Name | Courtside Manor |
| Amenities Near By | Public Transit, Park, Recreation, Shopping |
| Features | Balcony |
| Parking Space Total | 1 |
| Storage Type | Storage, Locker |
Building
| Bathroom Total | 2 |
| Bedrooms Total | 2 |
| Appliances | Refrigerator, Dishwasher, Range - Electric, Washer & Dryer |
| Architectural Style | Other |
| Constructed Date | 1976 |
| Construction Style Attachment | Attached |
| Cooling Type | Central Air Conditioning |
| Heating Type | Forced Air |
| Stories Total | 1 |
| Size Interior | 1,080 Ft2 |
| Type | Row / Townhouse |
| Utility Water | Municipal Water |
Land
| Acreage | No |
| Land Amenities | Public Transit, Park, Recreation, Shopping |
| Sewer | Municipal Sewage System |
| Size Total Text | Under 1 Acre |
| Zoning Type | Unknown |
Rooms
| Level | Type | Length | Width | Dimensions |
|---|---|---|---|---|
| Main Level | Bedroom | 11'3'' x 9'6'' | ||
| Main Level | 4pc Bathroom | Measurements not available | ||
| Main Level | 3pc Ensuite Bath | Measurements not available | ||
| Main Level | Primary Bedroom | 19'9'' x 11'3'' | ||
| Main Level | Living Room | 17'9'' x 13'5'' | ||
| Main Level | Dining Room | 13'5'' x 9'6'' | ||
| Main Level | Kitchen | 13'8'' x 9'10'' |
https://www.realtor.ca/real-estate/28698978/1870-parkinson-way-unit-206-kelowna-glenmore
Contact Us
Contact us for more information

